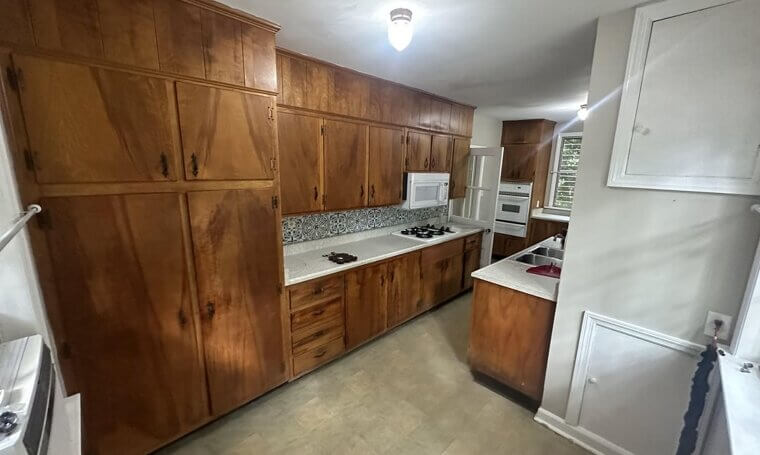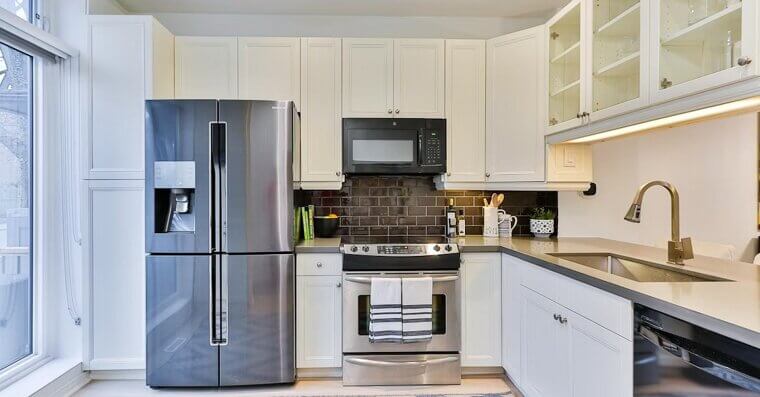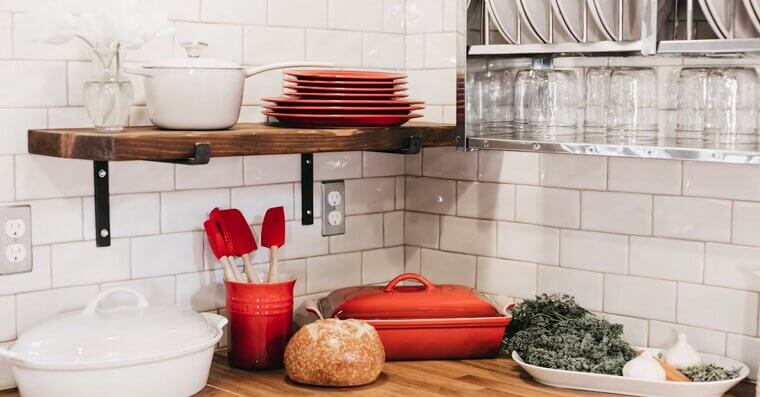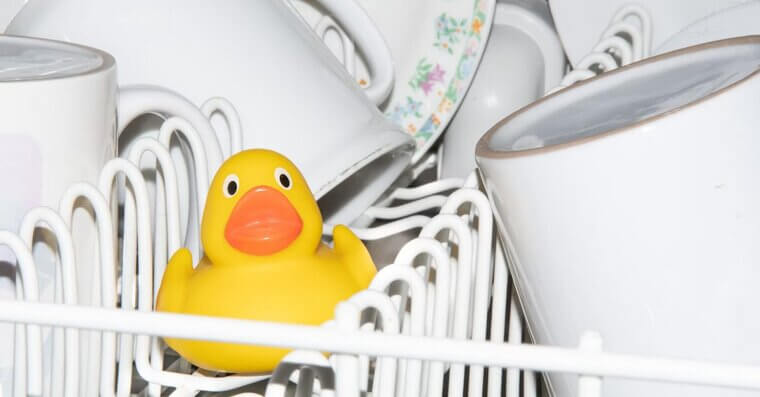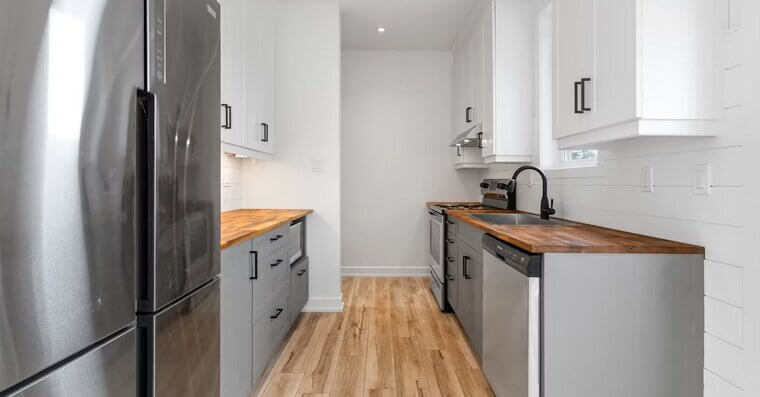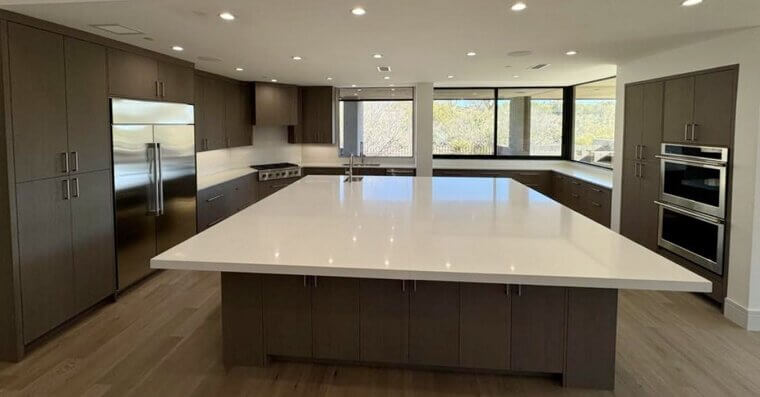Create The Best Kitchen
A well-designed kitchen isn’t just about how good it looks in Instagram photos - it’s about how the whole space works together. Get the layout wrong, and even the newest and shiniest appliances can’t save you from daily frustration. Luckily, we have here five mistakes kitchen design rookies often make!
Ignoring the Work Triangle
Skipping the classic layout where the sink, cooktop, and fridge form a triangle can seriously mess with how you move around your kitchen. Some people have their fridge in another room, even! That’s a terrible idea. If your kitchen suffers from this problem, you could always consider adding a second one of whatever’s not in the triangle.
Treating Storage as an Afterthought
Planning storage last-minute usually means cluttered counters and oversized islands that don’t do much. Really, storage should be the first thing you plan when remodeling your kitchen. And you shouldn’t go for open shelving – they end up looking dreadful when you inevitably need to, you know, store things on them.
Disjointed Appliances
When the sink isn’t next to the dishwasher, or the stove is miles from where you prep, everything feels disjointed. It’s like setting yourself up for unnecessary back-and-forth trips while cooking. You might have to simply move some things around if the problem gets too bad.
Cramped Walkways
You really need to make sure when doing up your kitchen that open cabinets don’t block up the places where people actually walk. Having just enough room for doors to open or people to squeeze by can make the space feel awkward and hard to share. Always do a walk-through in the showroom before buying a new kitchen!
Awkward Kitchen Island
Oversized islands or poorly placed seating can crowd your kitchen and throw off the flow. Make sure the stools around your kitchen island aren’t blocking the opening of the oven, for example! And if your kitchen is on the smaller size, it may be worth considering not having a kitchen island at all.

